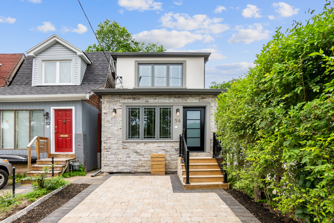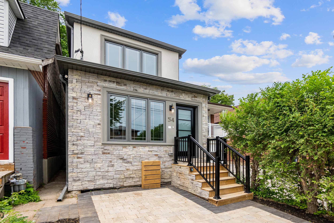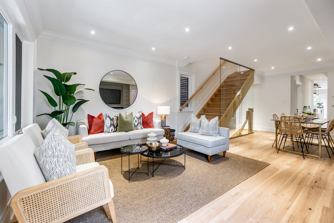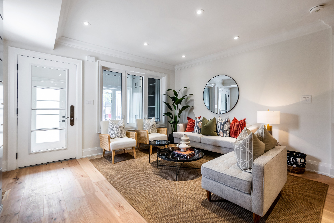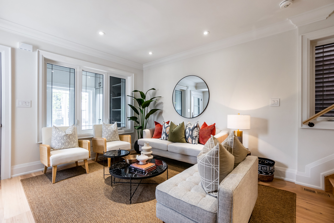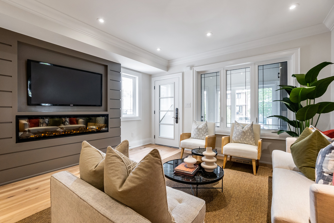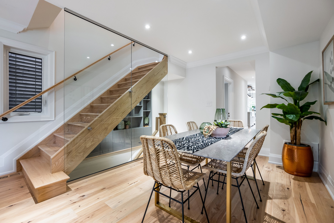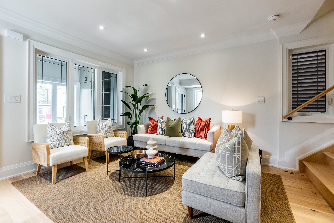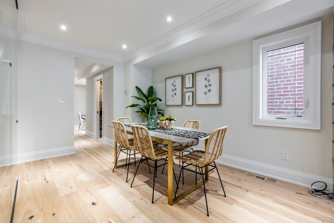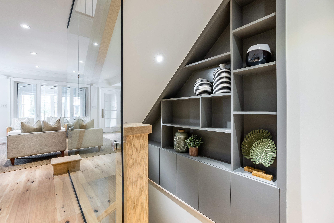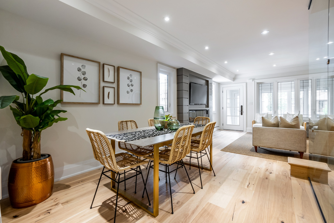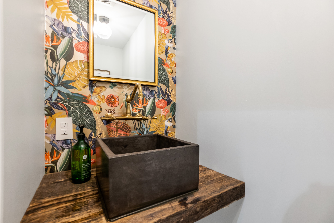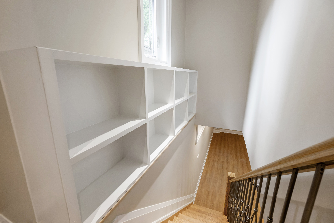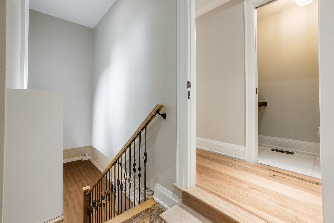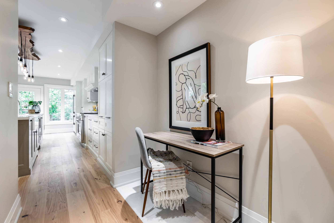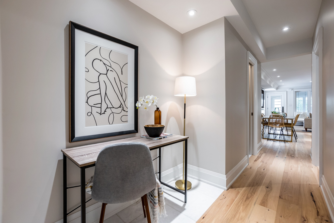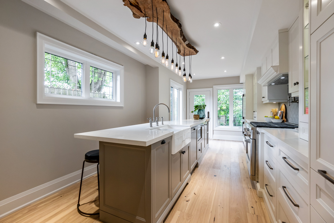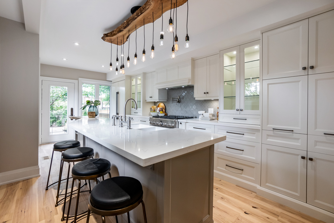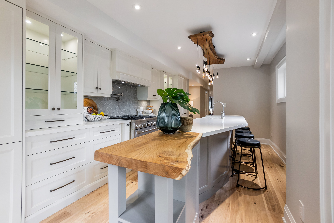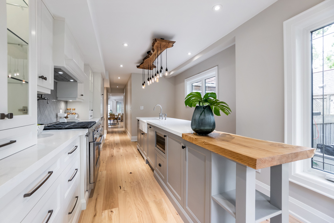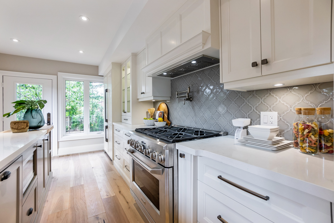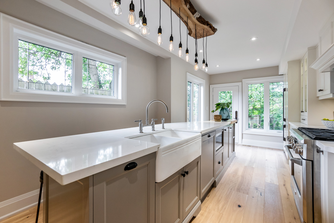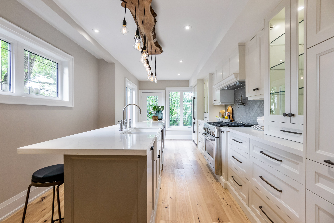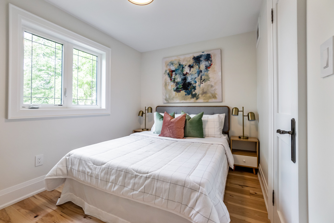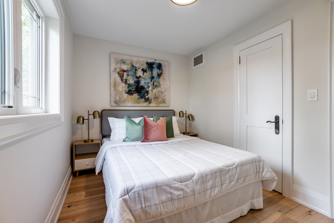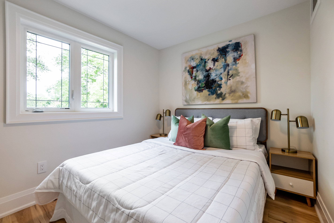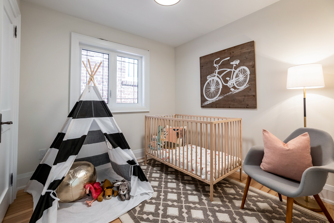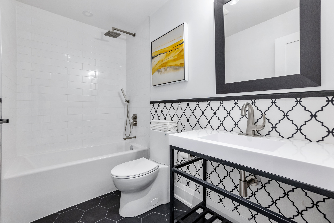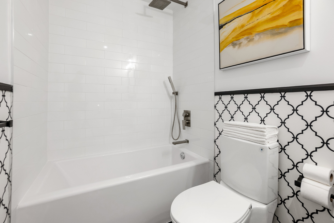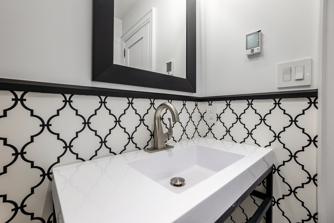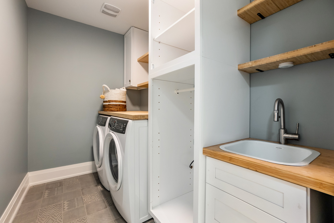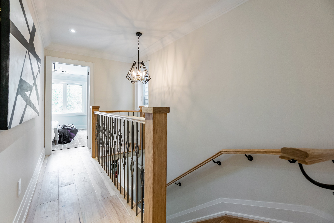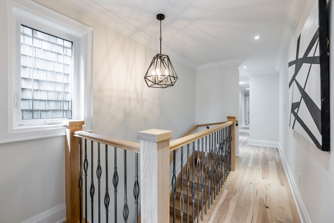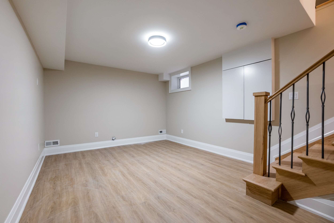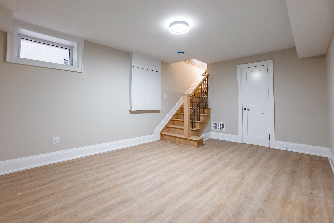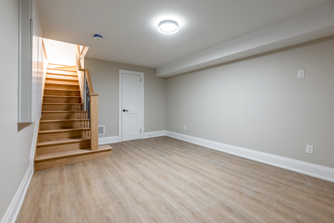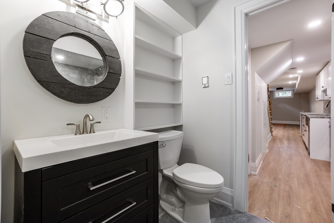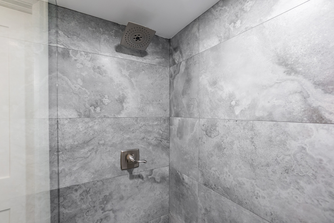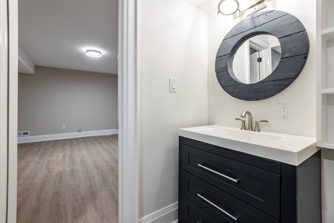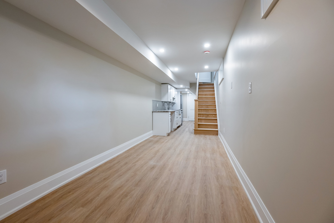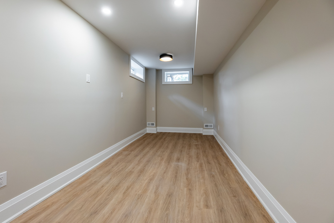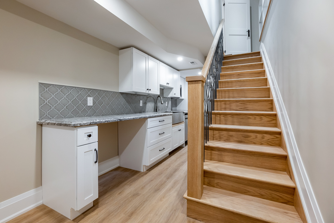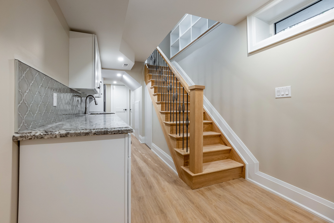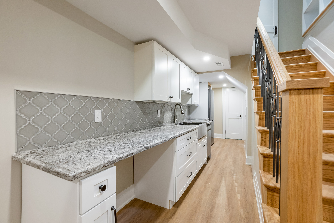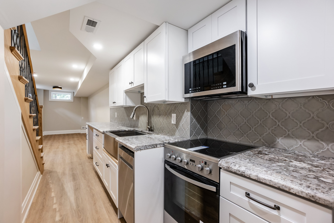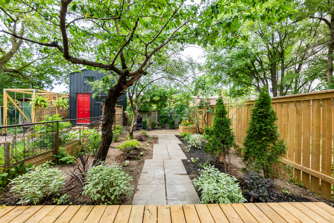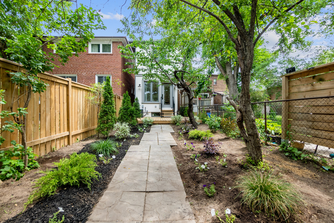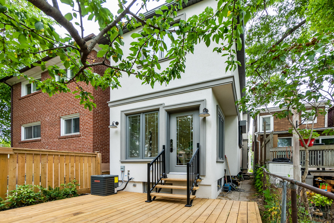54 King Edward Ave Toronto
54 King Edward Ave Toronto
Inexplicably Gorgeous
54 King Edward Ave Toronto
Sold | 3+1 Bedrooms 4 Bathrooms | The Upper Beaches
54 King Edward Ave Toronto | About
As you enter this spectacular detached home in this desirable Upper Beaches custom home time begins to stand still. The enclosed porch area greets you with ample built-in storage, large inviting windows and built-in benches for adults and children.
As you enter the home you will immediately take a step back as you taken in the gorgeous finishes that greet you upon arrival. From the gleaming naturally finished hardwood floors to the beautiful glass wall running along the staircase, attention to detail is on display throughout this home. Sit back and enjoy the 60” Dimplex linear electric fireplace.
Step into the custom gourmet kitchen with glistening quartz countertop, state-of-the-art appliances, built-in live-edge butcher’s block and a gorgeous custom live edge wooden light fixture above the centre island worthy of a design award.
The second floor features a full three bedroom floor plan with a stunning 4 piece designer ensuite bathroom with a marble in-laid floor in the Primary bedroom, complete with heated floors. Custom closet organizers and built-ins in the primary bedroom. The upstairs laundry features new Electrolux appliances with beautiful bamboo countertops and custom floating shelves.
The basement of 54 King Edward offers you a fully featured kitchen with stainless steel appliances, granite countertops and a ceramic backsplash. A gorgeous 3 piece bath separates the recreation room and the self contained suite that has the potential to be an in-law suite or a home office.
The professionally landscaped backyard invites you to enjoy an urban oasis in the middle of one of North America’s top cities. From the perennial gardens outlining the yard to the newly installed wooden deck. Walk along the stone path to a private seating area where you will enjoy a toast to your new home and observe a touch of history, as the home’s original wood burning stove has been repurposed into a unique garden fixture.
Contact the Listing Broker to schedule a tour
Listing Agent
54 King Edward Ave | The Video Tour
The Upper Beaches Neighbourhood
The Upper Beaches is a neighbourhood in Toronto, Ontario, Canada. It is directly north of the Beaches area. It stretches from Coxwell Avenue in the west to Victoria Park in the east. The southern border is Kingston Road, while the northern boundary is generally considered to be the Canadian National Railway tracks between Gerrard Street and Danforth Avenue. The western part of the area was originally called Norway, and the larger area was once part of the Town of East Toronto. The name "Upper Beaches" was first used by developers and real estate agents around the period of 2001 to 2003 for the selling of houses on redeveloped land in the area, and was used as a marketing tag to attract buyers. The area was never considered part of the Beaches neighbourhood but was close to it. The city's current name for this area is East End Danforth, though that is rarely used. The city also includes the buildings along and just north of Danforth Avenue in the neighbourhood. The western portion between Woodbine Avenue and Coxwell is referred to by the city as Woodbine Corridor.
schools close to 54 King Edward Ave
Nearby secondary schools include
East York
Monarch Park
Cardinal Carter Academy for the Arts
Nearby elementary schools include
D A Morrison Middle School
Gledhill Junior Public School
St Brigid Catholic School
Canadian Martyrs Catholic School
St Michael’s Choir
Private School
Beacon of Light Private Elementary School
Public Transit close to 54 King Edward Ave
Subway: 5 minute walk to the Woodbine Station
Train: 10 minute walk to the Danforth Go Train Station


